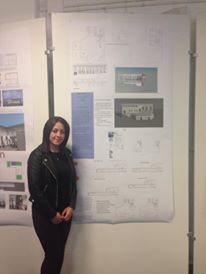For part of the submission for my design project on the Vulcan Works, I am to write a blog entry on my final presentation for the project.
I was so relieved for the presentation day to arrive, yet so nervous.
After a long morning of watching others, it was my turn to present. In my head I knew exactly what to say and when to say it, however, when it came down to it the anxiety took over and I ended up having a mental block after a minute. I felt so let down by myself and I also felt stupid infront of proffesionals, but at least I got up there and gave it a shot.
We had some guests visit us from various places who we had to present our projects in front of, James Allison from Bennett & Associates, Craig Scott from Leeds Beckett University, Sabine Belokopitova, a lecturer from Northampton University, and my own class lecturer Peter.
The guests were brilliant. They each gave us all some constructive criticism on our presentations. They pointed out areas that were great, and areas that were not so great that could do with improving.
I think the guests generally liked my idea, however, the way I tried to sell it in a presentation didn’t work so much. Things I need to improve on to make a successful presentation was to show the context around the site, a bigger diagram of my wall/floor/roof details, and improve on my rendering skills.
Its almost the end of the second year. Its been extremely tiring and stressful, but I feel like I have gained extra skills that I can continue to develop, which I have thoroughly enjoyed.







