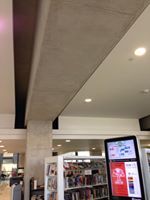Following my visit to Senate House, London, I am required to start the design process of the ‘Add-on’ Project that I have spoken about in a previous blog.
I’ve really been keen to start on this project, however, I really have been struggling to come up with some unusual, eye catching ideas. I tend to struggle to open up my mind to my creative streak, even though I know it’s there, as it has been since I was a little girl. I really had to do a lot of research to get my mind thinking out side the box.
The first thing I looked at was the ‘Rucksack building’. This building was given to us as a class as an example of an ‘add-on’ type project, and actually, I found it quite interesting. I have found a website with a bit of info on the rucksack building (below)
http://www.convertiblecity.de/projekte_projekt02_en.html
After having a read on the rucksack building, I thought the best place to start to give me some real inspiraton was to research suspended tree houses. It sounds odd, but whilst looking I came accross some amazing architecture. While a few of these ideas are not really practical to include in my own design, I just had to include them in this blog. Some of them are just amazing!







Another few websites I looked at with interesting or similar ideas are listed below.
http://cubeme.com/suspended-meeting-room-by-schmidt-hammer-lassen-architect/
http://www.e-architect.co.uk/france/hanging-boxes-interior-in-avignon
After hours of reading and getting excited over things that were impossible to do (well in this design project anyway), I came accross some wonderful architecture on pinterest. I was just browsing through and something popped up that I just HAD to re-create in some ways to use in this design project.

http://www.mymodernmet.com/profiles/blogs/konrad-wojcik-primeval-symbiosis-single-pole-house
I really thought this was a stunning piece of architecture, and so with this I came up with a few similar ideas.
My other ideas are more simple and based around the rucksack building.
My design ideas are as shown below:


I am still unsure on what area of Senate house I will be attatching my structure on to, but I do know that my ‘Add-on’ will be an extra space for quiet reading.
Looking forward to blogging more on this interesting project! 🙂












































